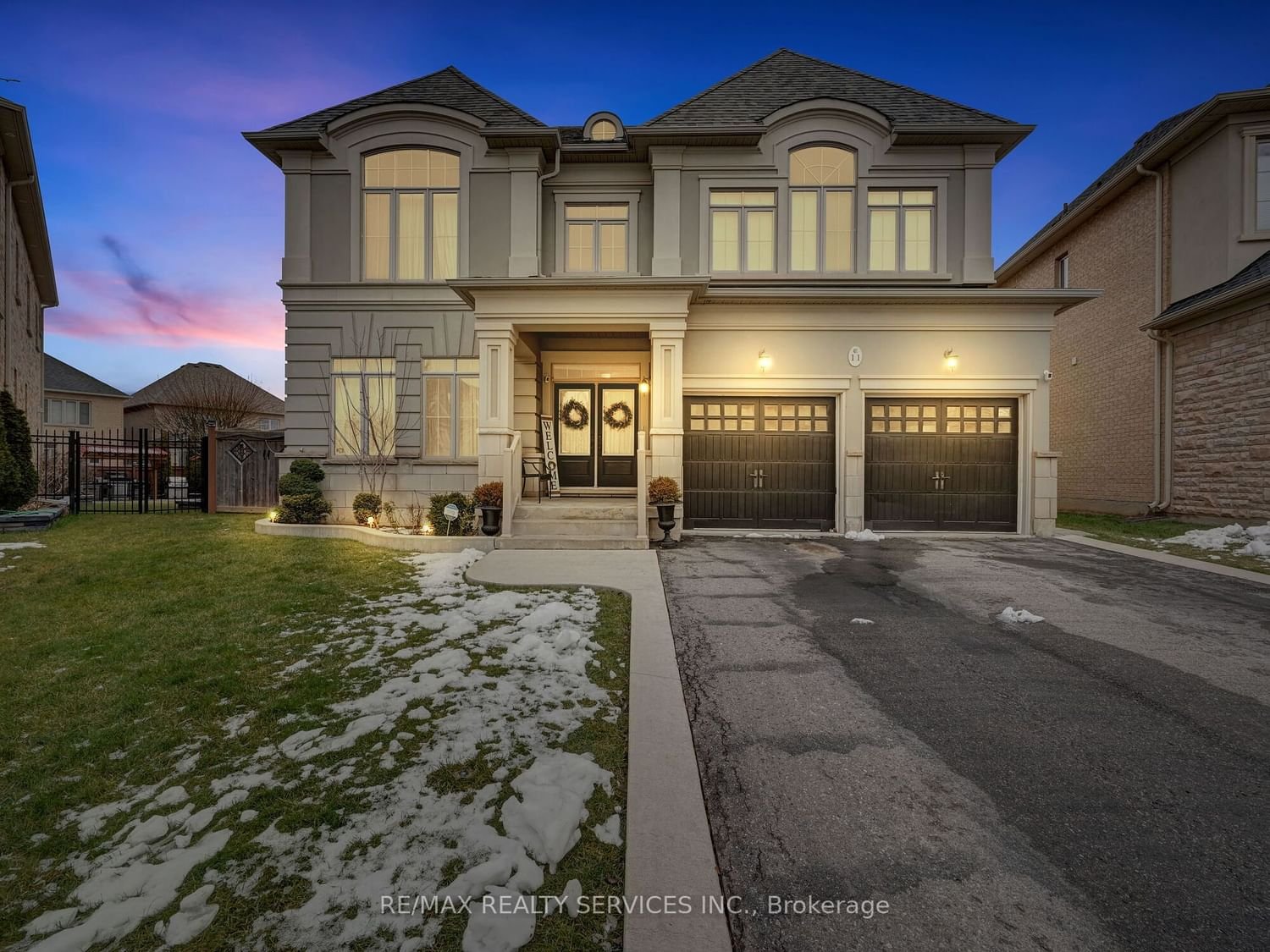$1,980,000
$*,***,***
4-Bed
4-Bath
3500-5000 Sq. ft
Listed on 1/11/24
Listed by RE/MAX REALTY SERVICES INC.
Welcome Home & Live in This Prestigious Neighbourhood! Executive Home With Stone & Stucco Exterior Design Built By Eden Oaks & Part of The Aristocrat Series. This Cambridge Model Has 4,235 Sq Feet With Soaring Ceiling Heights Lending To Grandeur Design. Main Floor Features Formal Dining Rm & 20 Foot Ceiling, 11 Foot Waffled Ceiling Design in Family Rm, Oversized Kitchen & Eat-In Area, Main Floor Living Rm Has Full Second Kitchen For In-Laws Accommodations on Main Level. Uppr Level Primary Bedrm With 2 Full Sized Walk-In Closets, 5 PC Bath & Spacious Sitting Area to Unwind.. Second & Third Bedrm With 'Jack & Jill' Bathrm Layout & Fourth Bedrm Full Walk-In Closet & Ensuite Bath! Grand Central Staircase Leads Open To Below Design to Basement, Ooodles Of Opportunity! Main Flr Laundry Has Sep. Ent From Garage That Also Leads Directly to Basement & Designed From Builder. Incredible Location With Oversized Lot In An Upscale Neighbourhood That Awaits You!
MAIN KIT: Fridge, Stove, Range & Dishwasher. SECOND KIT: Fridge, Stove, Dishwasher. LAUNDRY: Clothes Washer & Dryer. All Electrical Light Fixt, All Curtains & Rods, All Bath Mirrors & Window Covers/Garden Shed/Trampoline & Gazebo (as-is)
W7393944
Detached, 2-Storey
3500-5000
9
4
4
2
Attached
6
6-15
Central Air
Sep Entrance, Unfinished
N
Y
N
Stone, Stucco/Plaster
Forced Air
Y
$9,759.13 (2023)
< .50 Acres
131.00x40.45 (Feet)
